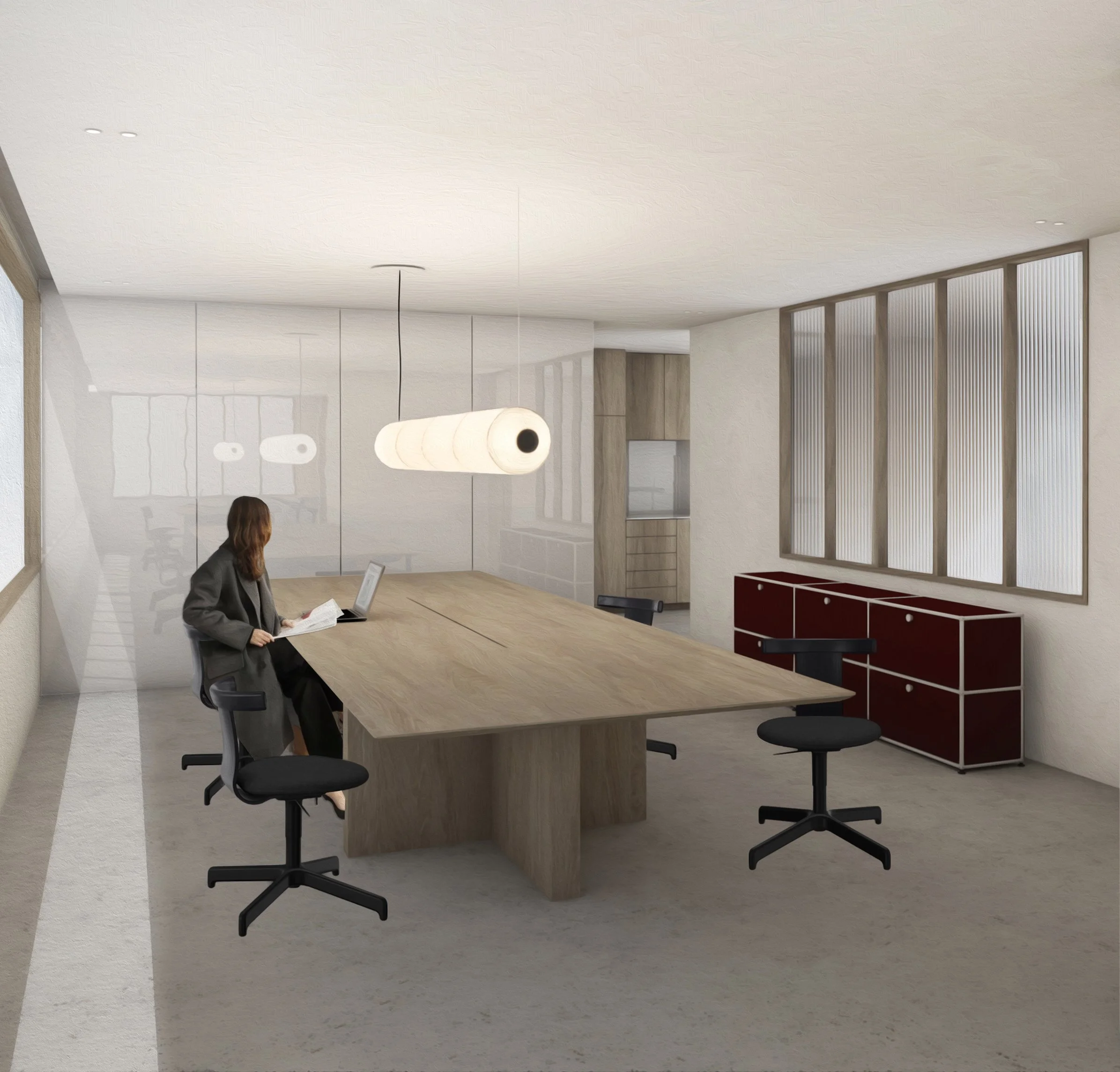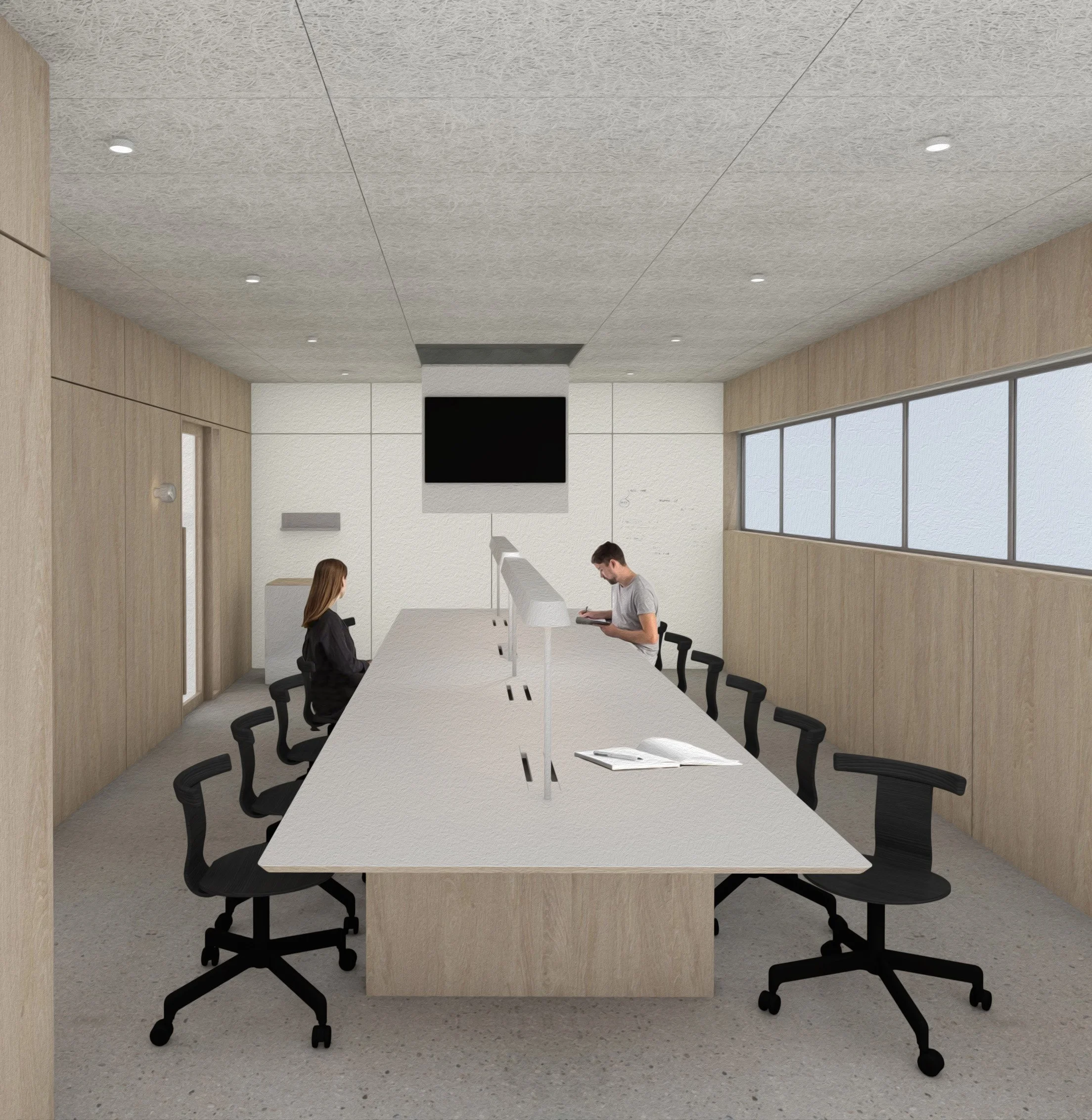HAMER ST, AUCKLAND - WORKPLACE
Project Brief.
This is a full-scope interior design project that includes spatial planning, concept design, documentation, furniture and lighting curation.
The brief was to enhance the functionality and aesthetics of an existing office space. We achieved this by reconfiguring the floor plan and implementing an honest and timeless material palette, as well as new furniture, lighting, and bespoke joinery.




