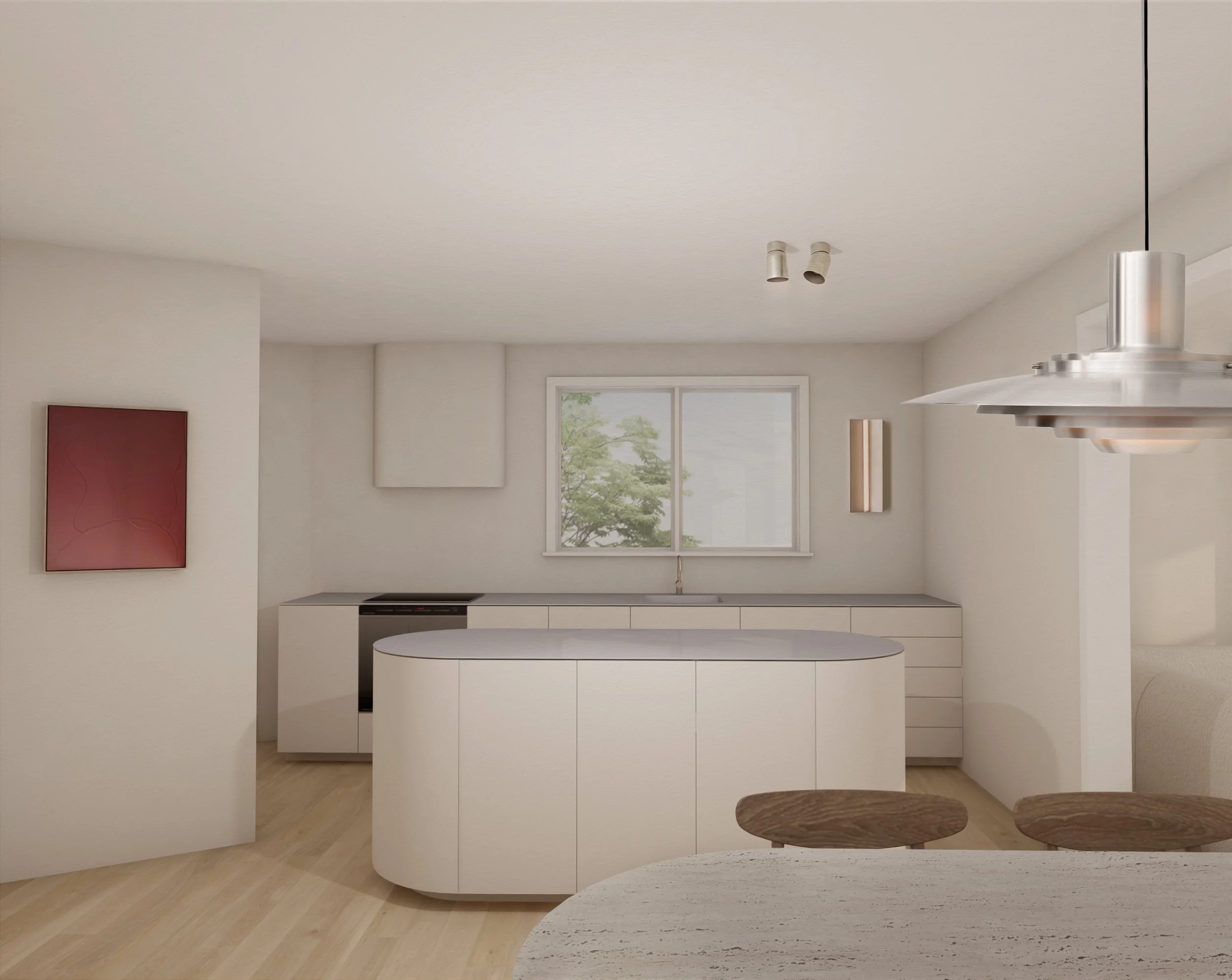AUCKLAND RESIDENTIAL
Project Brief.
This is a full-scope interior design project that includes spatial planning, concept design, documentation, furniture and lighting curation.
A cost-conscious, design-led renovation of a 1960s family home. We removed the entrance hallway to create a more open and expansive kitchen, dining, living space. The material palette is simple yet robust, featuring a stainless steel sheet bench top paired with standardised melamine cabinetry. Curved forms reference the original 1960s joinery and elevate the space along with feature lighting, furniture and art that reflect the client’s style. The kitchen layout is clean and minimal, with the joinery consolidated at a consistent height to enhance the sense of space and promote a feeling of calm and ease. Full-height cabinetry for the fridge and pantry is tucked away behind the left wall, maintaining the streamlined aesthetic. This project demonstrates how design can be achieved within a range of budgets. The project is a work in progress. More visuals to come as the project progresses!

